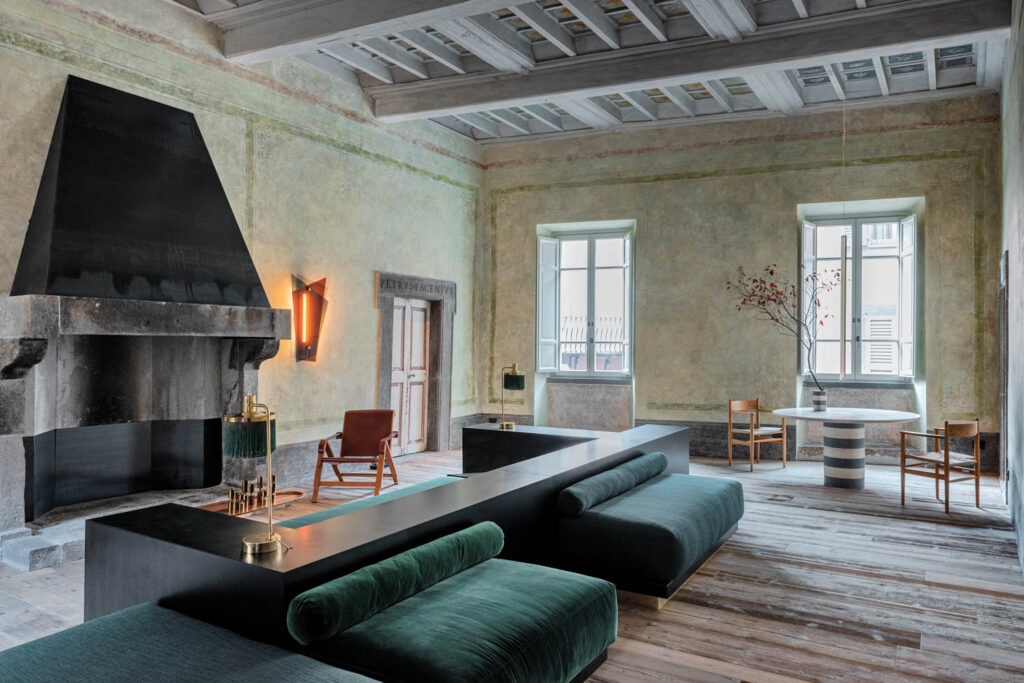
How a Ski Chalet Doubles as a Luxurious Rental Property
Named after an Alpine goddess in Germanic mythology, Chalet Bertha is a family vacation home and rental property in Charlevoix, a region of Quebec, Canada, long famed as a year-round resort area of breathtaking natural beauty. Located high on a hillside in the Laurentian Mountains near the picturesque town of Baie-Saint-Paul, a celebrated arts and crafts colony, the three-level, 7,500-square-foot chalet enjoys panoramic views of the surrounding forested landscape and the mighty Saint Lawrence River beyond. It’s one of 46 identical homes in a private community that ensures aesthetic uniformity by selling each lot with a set of plans determining the precise footprint and exterior form of the residence to be built on it. While complete floor plans are included, however, the interiors may be configured any way the homeowners like.
Bertha was built for a business couple who intended to use it for ski weekends and longer vacations with extended family and friends as well as for corporate retreats and small conferences. The owners also planned to offer the house for short-term rental. To create an interior that satisfied this demanding program, they turned to Perron, which worked with longtime collaborator Luc Tremblay Architecte on reimagining the entire layout. It was a major undertaking, begun in 2019 but not completed until 2023 thanks to COVID and Canada’s winter weather. Firm founder Natalie Perron led the team, with Rebekah Maciagowski as project manager and Sarah Eve Hébert as artistic director. “Natalie and Sarah Eve were the design experts for the chalet,” Maciagowski notes. “But all the firm’s designers worked on it.”
Reimagining a Family Vacation Home in Quebec, Canada
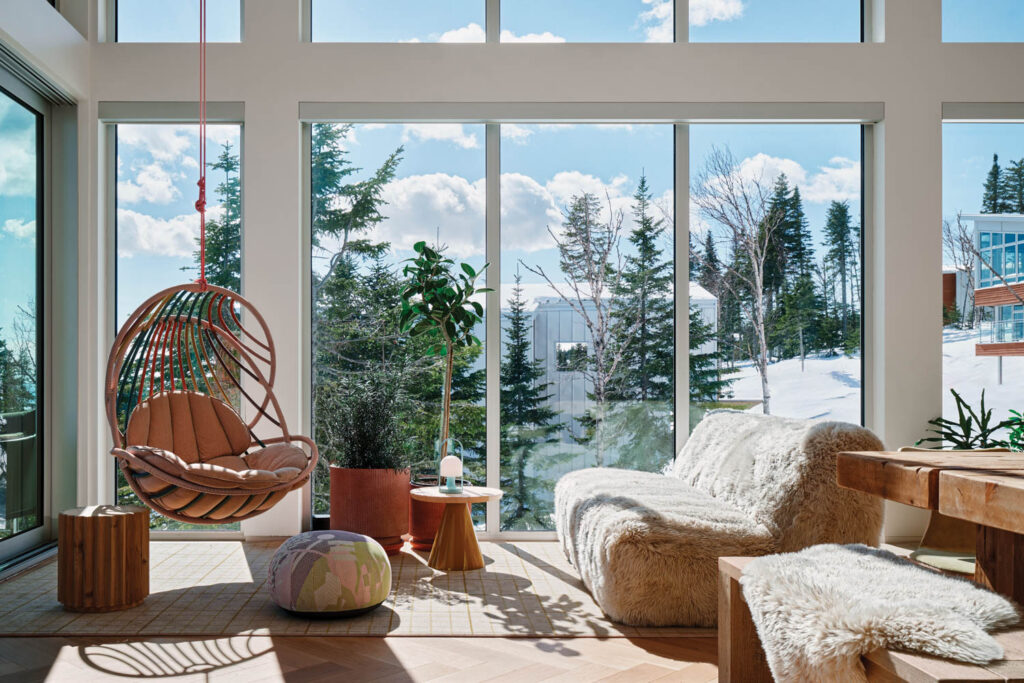

At the beginning of the project, the team collaborated closely with the clients in developing the overall plans. But as things progressed, the owners relinquished more and more control. “Finally, they went for a year-long trip around the world and left the remaining decisions to us,” Hébert reports. “They said they trusted us,” adds Maciagowski, “then off they went, expecting the house to be absolutely turnkey-ready when they returned.”
Bertha’s eponymous snow goddess provided inspiration. “The concept was to feel the winter spirit indoors and be warmed by the joy of company,” Perron says. “It was all about creating magic with spaces that open up to the world, playing with cold and warmth in a way that makes us feel that we’re outside when we’re inside.” She also took cues from what are known in French as hôtels particuliers—literally, personal hotels—freestanding, private town mansions that achieved their apogee in 18th-century Paris. The chalet would be a family home that functions like a five-star hotel, right down to Bertha-branded luxury soap, shampoo, and toothbrushes in every one of the six bathrooms.
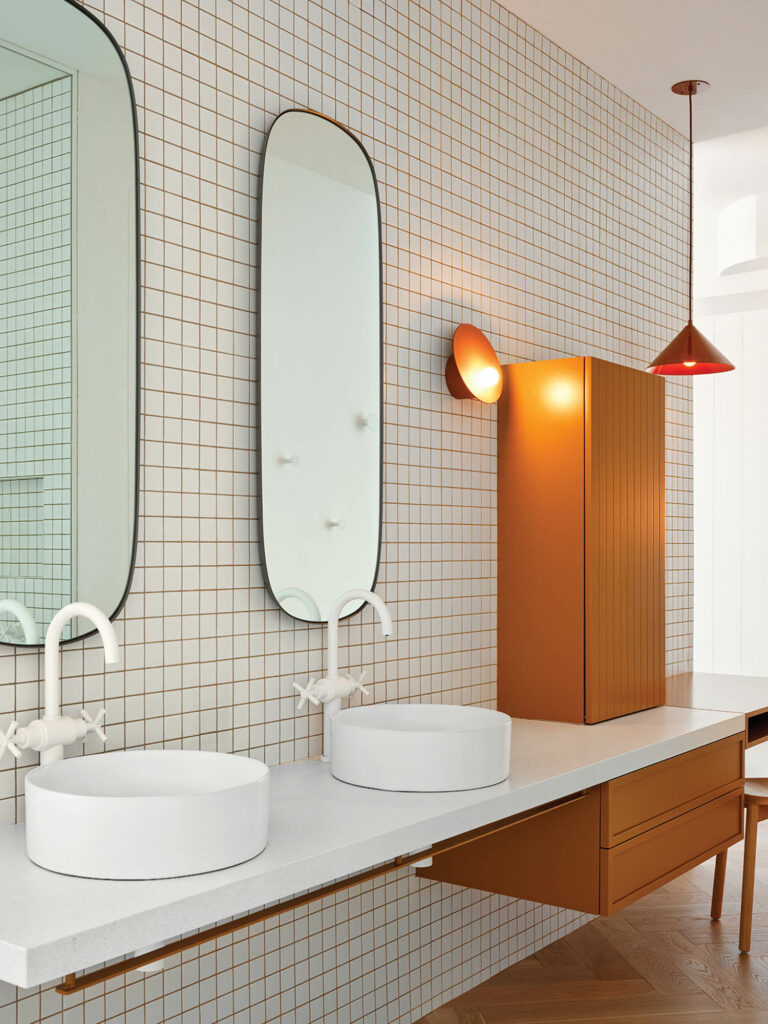

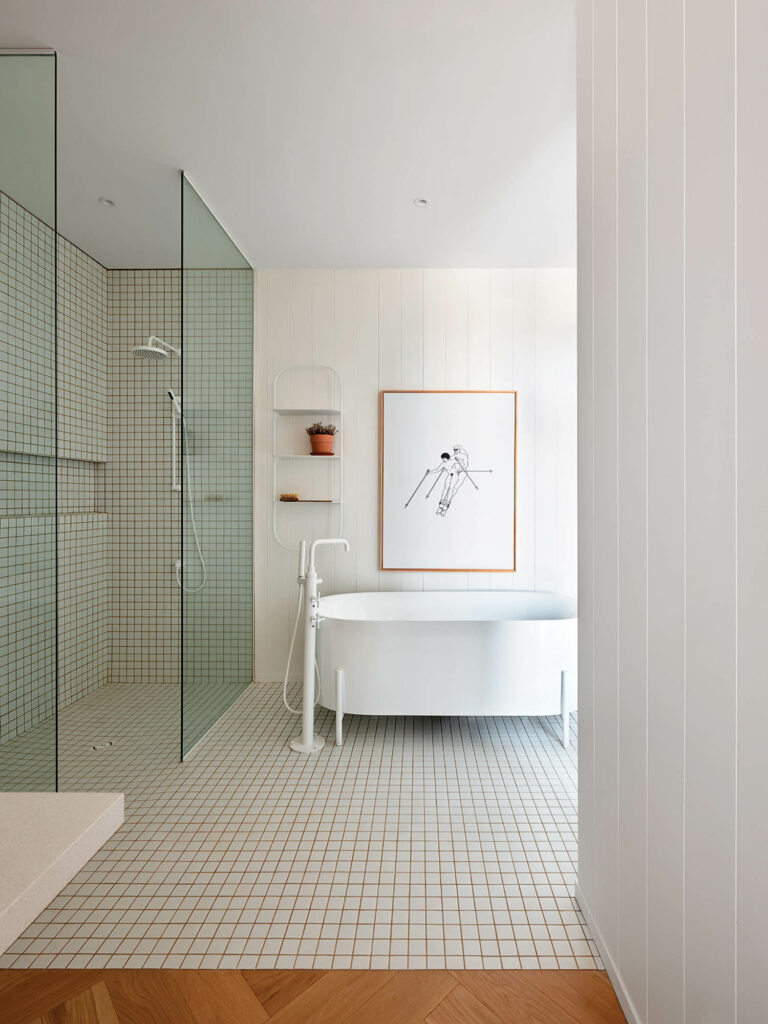

The style of the modern and comfortable interior also takes its cues from Northern Europe. That means clean lines, inviting textures, and lots of blond-wood finishes basking in the light from walls of highly insulated, commercial-grade windows. “When you live in a Nordic country, you discover strategic ways to bring warmth into your interiors,” Perron notes. Furnishings were sourced from Sweden and Denmark as well as Italy, Spain, the U.S., and, of course, Canada. Custom pillows, throws, and rugs were produced by craftspeople on L’Isle-aux-Coudres, a river island that Bertha overlooks.
The chalet’s main public spaces are on the top floor, where a 2,500-square-foot great room with a soaring beamed ceiling comprises living, dining, and lounge areas arranged around twin nodes: a huge woodburning fireplace and a central open kitchen defined by a massive U-shape counter. (There’s a hidden, fully equipped professional chef’s kitchen, too.) On the ground floor, the double-height main entrance is not a traditional “home” space but an après-ski mudroom that’s more like a welcoming hotel lobby. Outfitted with a herringbone brick floor for easy maintenance, it features a 1970’s-style suspended metal fireplace encircled by wood stools and rocking chairs and flanked by a banquette, behind which a large storage room accommodates ski gear.
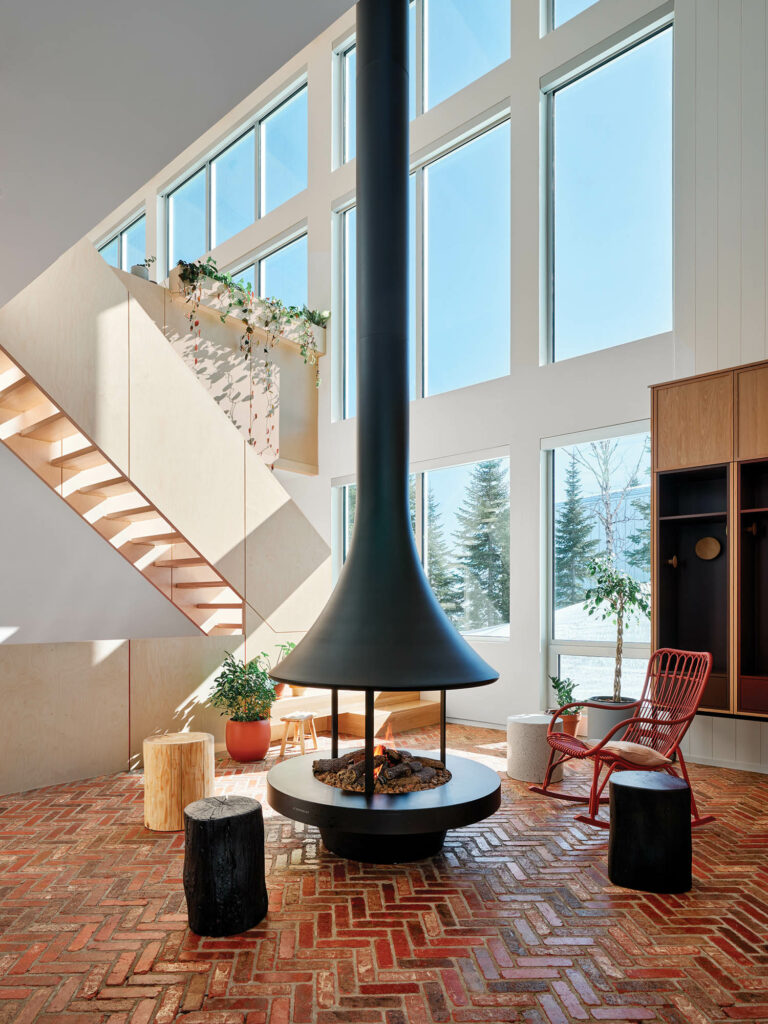

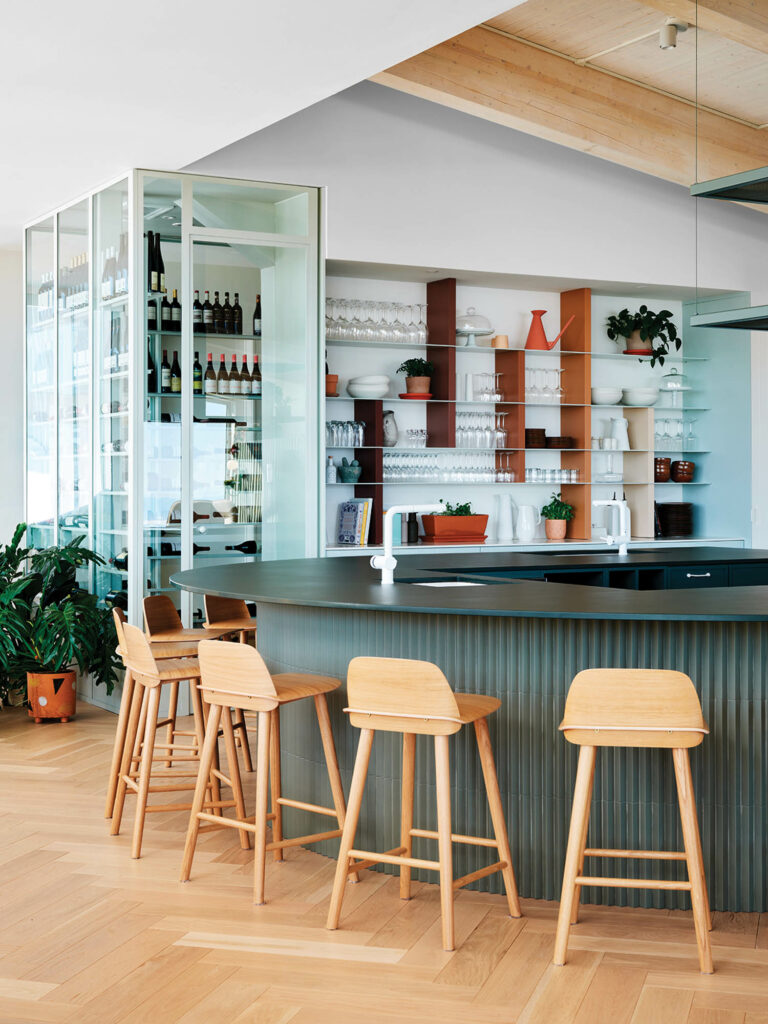

A wide hotellike hallway equipped with a bellman luggage cart leads from the front door to four of the chalet’s five bedrooms, each with an en-suite bathroom. The fifth bedroom and a kids’ dormitory with eight bunk beds are on the lowest level. The suites are all similar in style, but each has its own color scheme along with a name derived from the word snow in various languages—Sno, Nev, Lumi, Sne, and Ho, the last being the largest and main bedroom. The house easily sleeps 20.
Accessed by a bright-red steel staircase that incorporates a slide, the lowest level includes a gym and an expansive family room with areas for kids’ craft activities, a convertible ping-pong/pool table, and a climbing wall. The color palette down here is brighter and more saturated than most of the upstairs, where the outdoors are the chief inspiration and the natural tones of fir, spruce, oak, and pine, joined by a variety of lacquered veneers, tend to predominate.
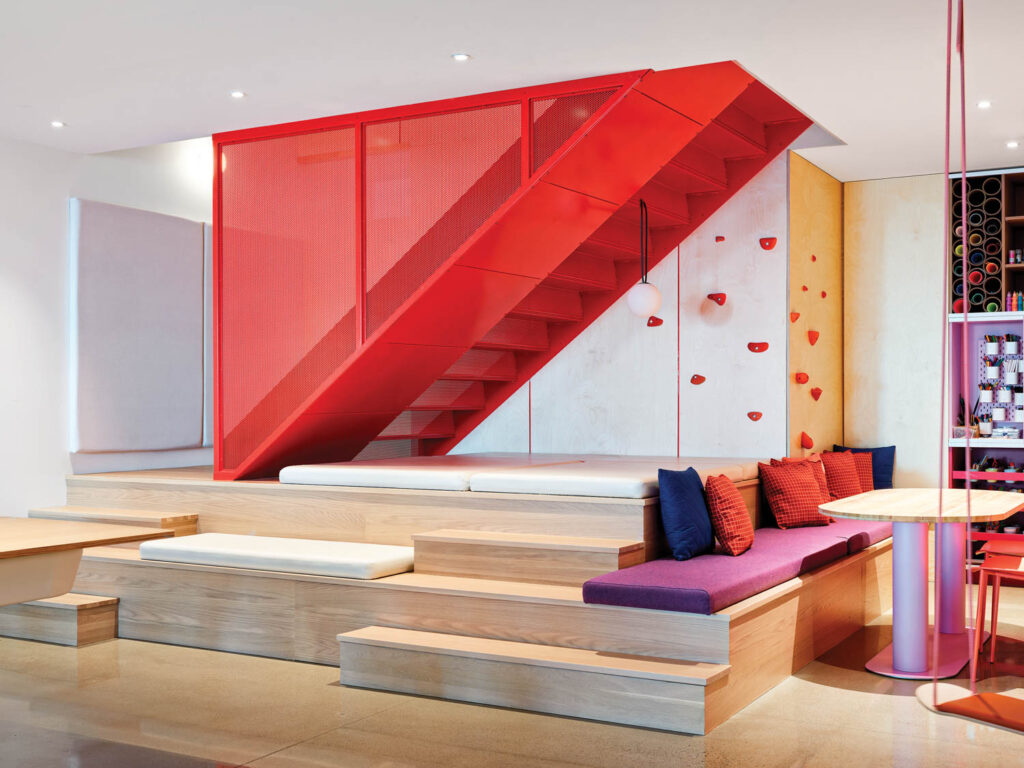

“We did a big reveal for the clients when they returned,” Hébert reports. “We had some surprises for them, so the experience was like unwrapping a gift, especially as it was five days before Christmas. It was wonderful to see their reaction.”



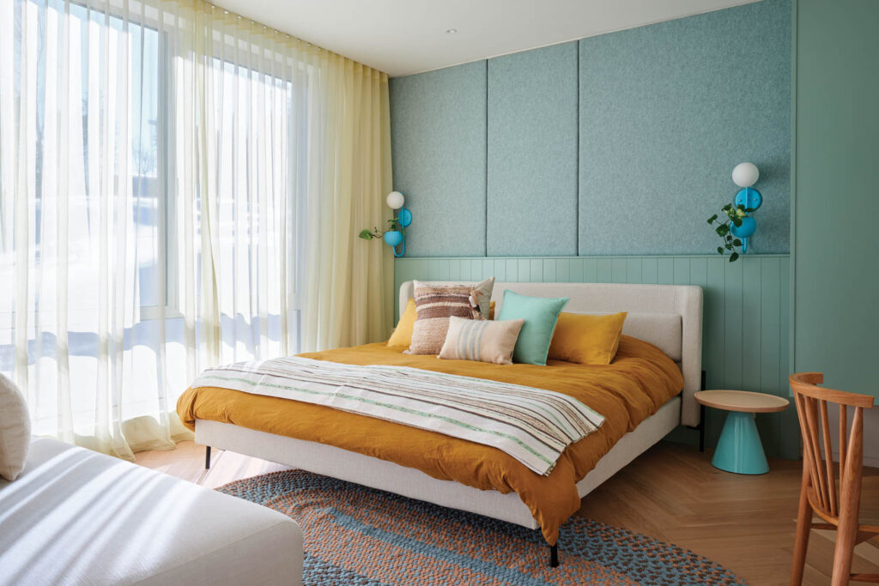



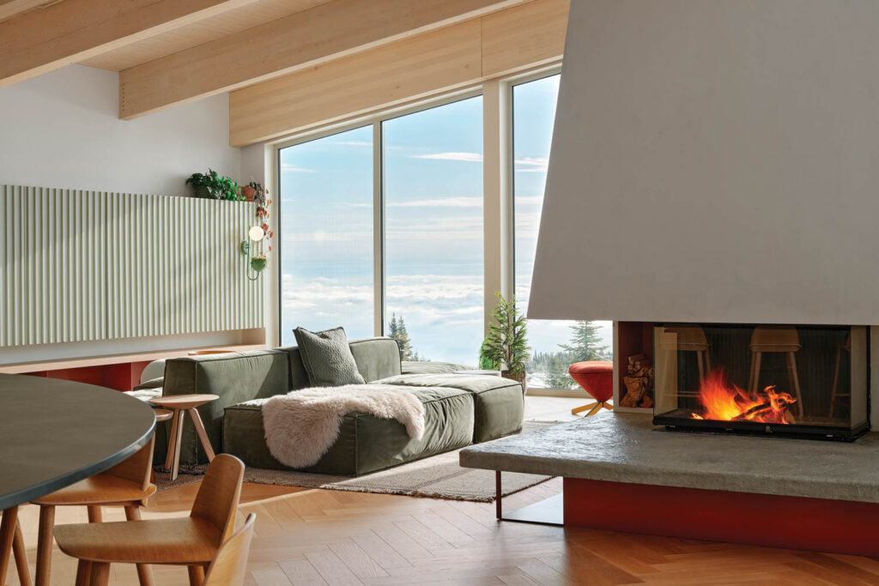

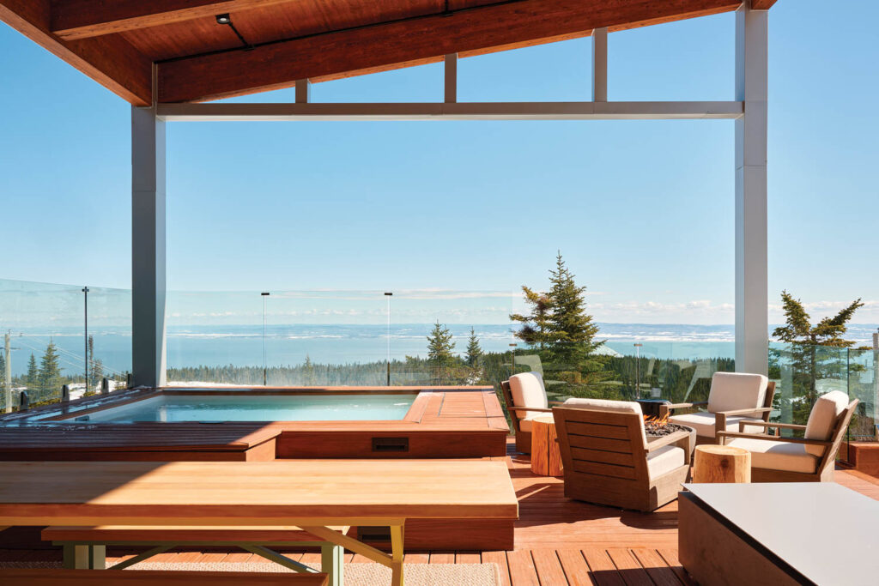





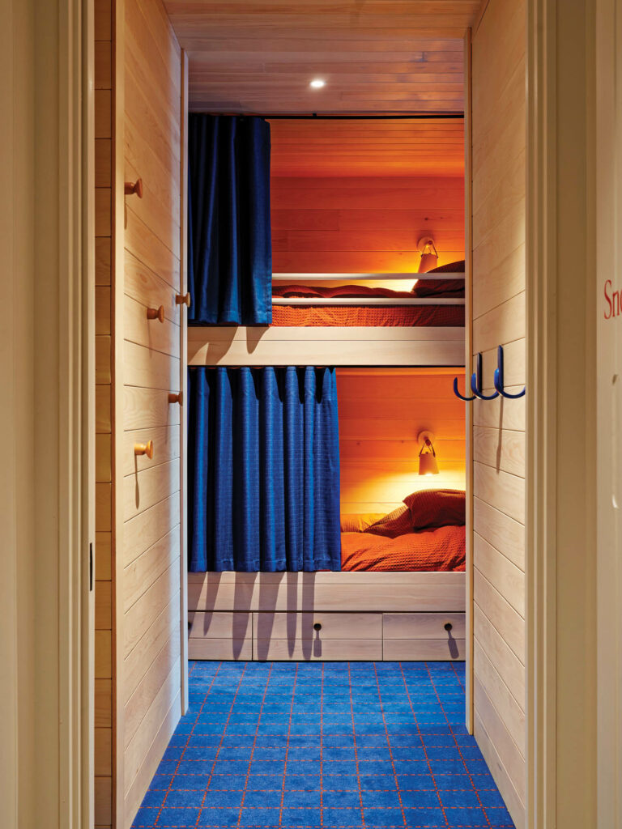

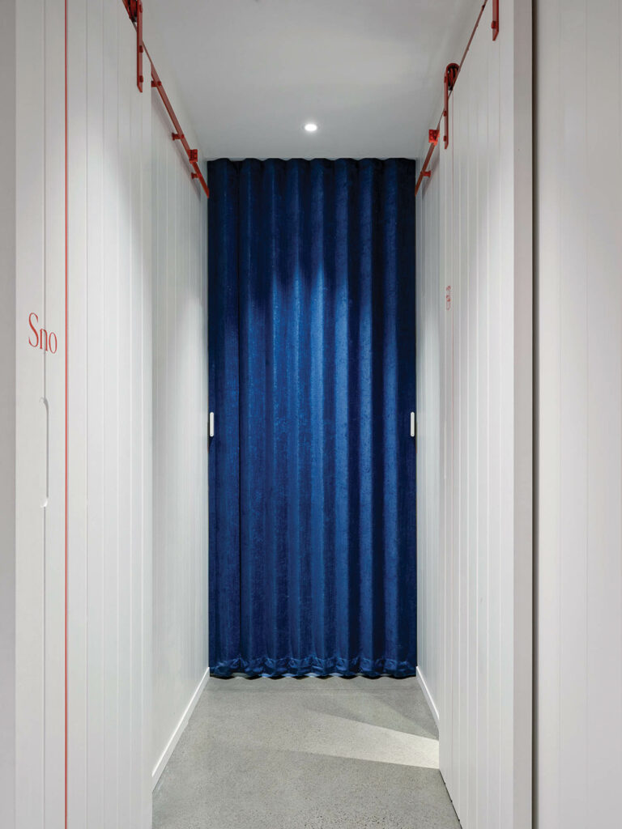



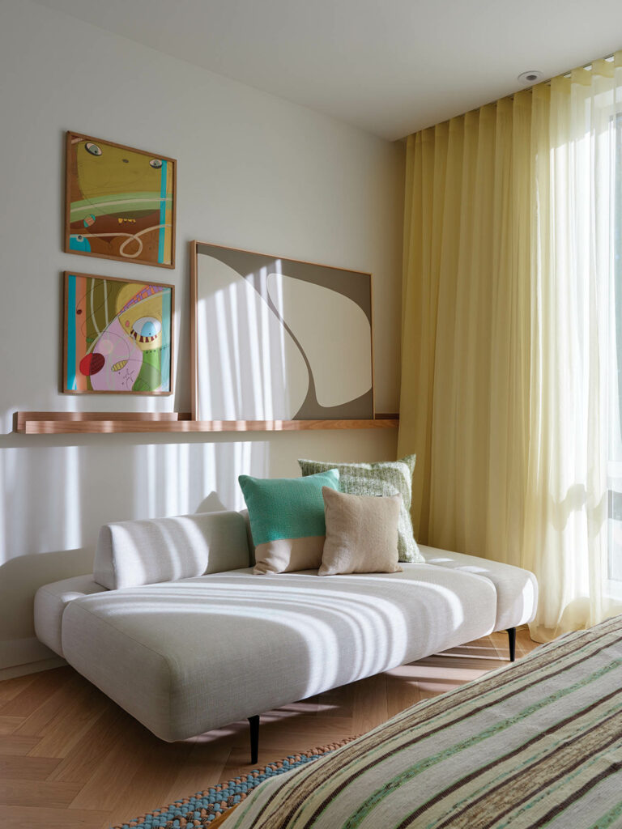

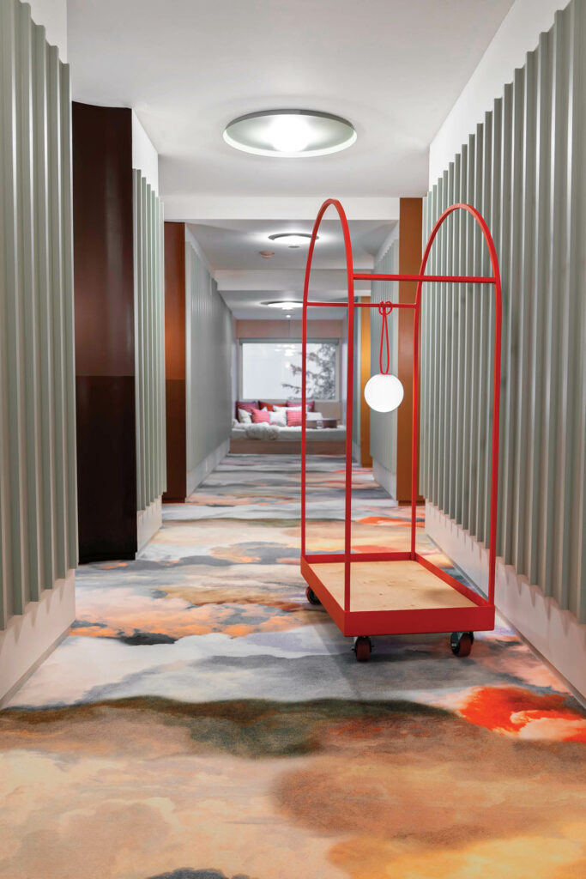



project team
PERRON: NATHALIE PERRON; SARAH-ÈVE HÉBERT, REBEKAH MACIAGOWSKI; MARYSE TOURANGEAU; GENEVIÈVE PERREAULT; OLIVIER RACINE; ALEXANNE LEVASSEUR; BRIAN BLOUIN; LAURENCE DUMAIS-BLOUIN; EMILY LAPOINTE.
LUC TREMBLAY ARCHITECTE: ARCHITECT OF RECORD.
GÉNIE+: STRUCTURAL ENGINEER.
CONSTRUCTION ROSAIRE GUAY ET FILS: GENERAL CONTRACTOR.
project sources
FROM FRONT DEDON: HANGING CHAIR (LOUNGE).
EGE CARPETS: RUG (LOUNGE), CARPET (DORMITORY).
SANCAL: CONICAL COFFEE TABLES (LOUNGE, NEV SUITE).
RH: SOFA, DINING TABLE (LOUNGE), SWIVEL CHAIRS (TERRACE).
JC BORDELET: FIREPLACE (ENTRY).
BONALDO: SECTIONAL (GREAT ROOM). RUBI: SINKS (BATHROOM).
RUBINET FAUCET COMPANY: SINK FITTINGS.
ZITTA: TUB.
HAMSTER: CUSTOM SCONCE.
MUUTO: MIRRORS (BATHROOM, HO SUITE), BARSTOOLS (KITCHEN).
DOOOR: FOLDING DOOR (DORMITORY).
MOOOI: CARPET (HALL).
MUST: BED (NEV SUITE).
TUDO & CO: SCONCE.
MUTINA: BAR-FRONT TILES (KITCHEN).
B&B ITALIA: BED (HO SUITE).
SCHNEID STUDIO: PENDANT FIXTURES.
HAY: DESK CHAIR.
THROUGHOUT ANNA CHARLOTTE ATELIER: CUSTOM ARTISANAL PILLOWS, RUGS, THROWS.
read more
Projects
Stay at This Australian Airport Hotel Full of Moxy ’Tude
Art deco meets industrial chic in Maed. Collective’s dynamic design for Austrian airport hotel Moxy.
Projects
Get in Touch With Nature at Shanan Anji Deep Stream Hotel
Rammed earth, purity of concept, and immersion with the landscape add up to an extraordinary hotel experience at China’s Shanan Anji DeepStream, Fununit Design’s debut.
Projects
Stay in a Refreshed 18th-Century Catalonian Palace
Explore the arched niches and moody palettes of stone, clay and moss making up the Palau Fugit Hotel by El Equipo Creativo in Girona, Spain.
recent stories
Projects
Immersive Design Greets Visitors in the Flogistix HQ
Rand Elliott Architects engages visitors in the mysterious world of Oklahoma tech company Flogistix with dramatic lighting and high-tech LED elements.
Projects
Inside a Historic Palace Turned Boutique Hotel in Italy
The striped facade of an Italian duomo inspired the renovation of the Palazzo Petrvs, a boutique hotel in Orvieto by Giuliano Andrea dell’Uva Architetti.
Projects
Learn How Design Can Manifest a Brighter Future in This Gensler Tome
Penned by Gensler global cochairs Andy Cohen and Diane Hospins, Design for a Radically Changing World is a call to (design) action.




