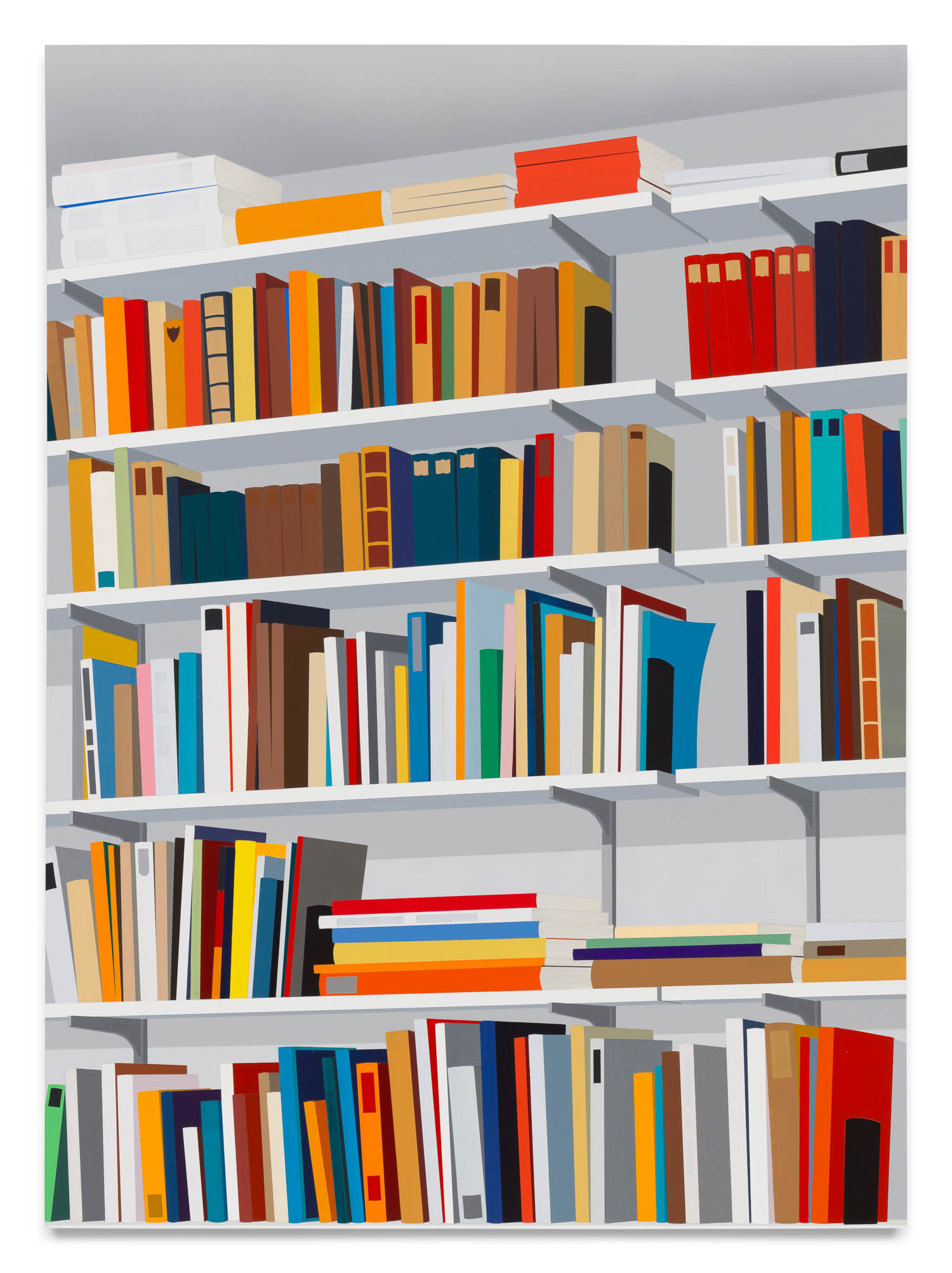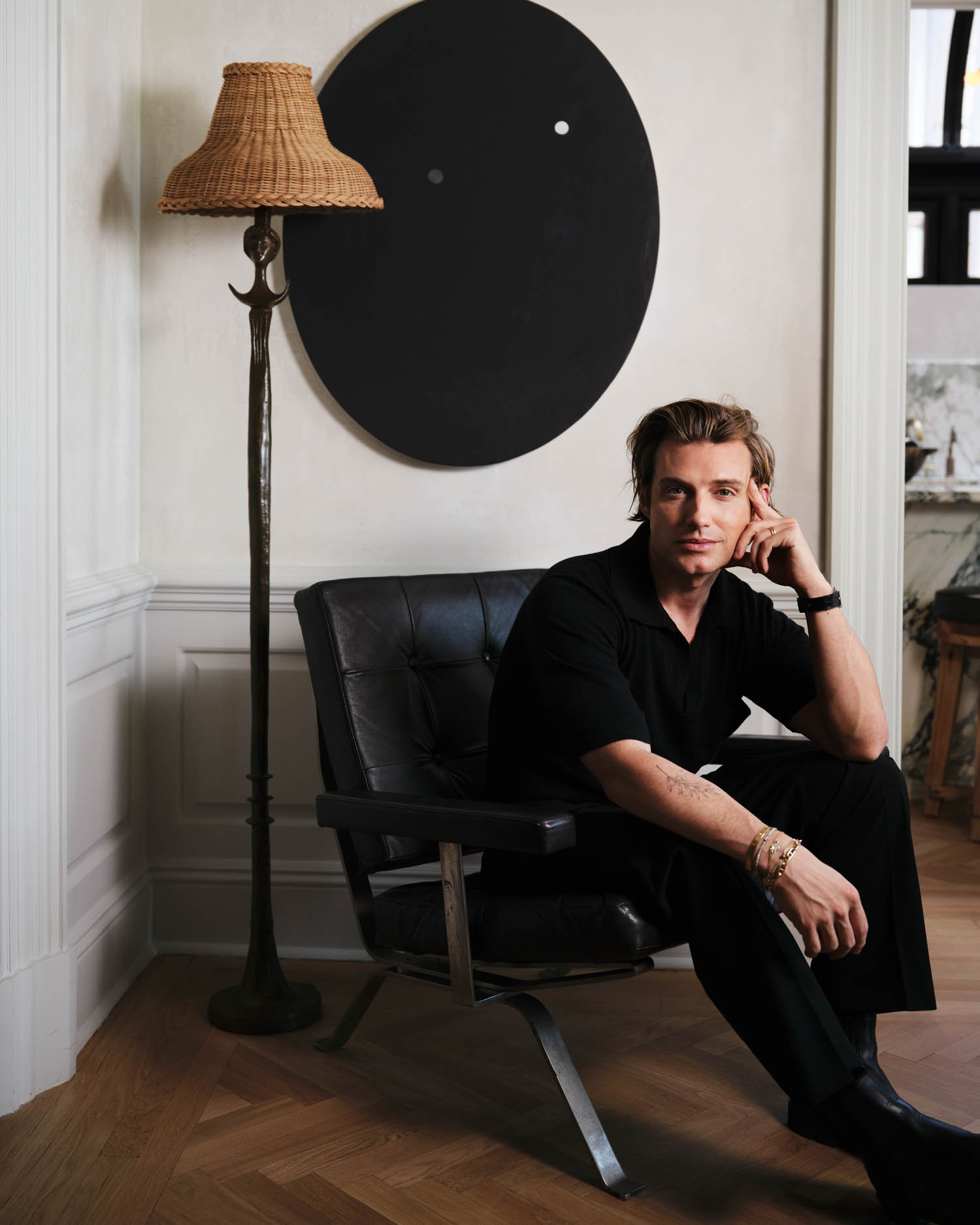Clive Wilkinson: 2005 Hall of Fame Inductee

If the workplace seems less like work, thank Clive Wilkinson. With brightly painted shipping crates, shiny surfboards, and one 250-foot-long communal work table, the architect has helped to chase away the Monday-morning blues-winning 12 AIA awards to prove it.
The native South African was educated at the University of Cape Town and London’s Architectural Association School of Architecture. In 1980, after being hired by Terry Farrell and Partners, he landed the commission to build Alban Gate, one of the City of London’s largest mixed-use projects. Ten years later, he heeded the siren call of Los Angeles. “I was escaping the conservative planning constraints of Europe,” he says. L.A. held the promise of a client base eager to push the limits of creativity.
Looking to work for “someone further down the creative road,” he says with a laugh, he got a job with Gehry Partners as project manager for the Walt Disney Concert Hall. That lasted a year. In 1991, he founded Clive Wilkinson Architects and was hired for the 20,000-square-foot interior of advertising giant Chiat\\Day in Venice. That’s where his first conference table built of surfboards materialized.
Big-name ad-agency commissions began rolling in. Most famous is TBWA\\Chiat\\Day’s L.A. headquarters, a 120,000-square-foot warehouse renovation encompassing his “city” of stacked offices resembling shipping crates. When their canary-yellow frames appeared on the cover of this magazine in 1999, they heralded the arrival of the break-out office campus.
Wilkinson loves color, as his 2005 Hue Award from Benjamin Moore & Co. attests. His educational interiors back up that ‘ claim. A converted warehouse at the Irvine campus of the Fashion Institute of Design & Merchandising is awash in bubble- gum pink, from the epoxy floor to the custom-colored Verner Panton chairs. Meanwhile, the design studio at FIDM’s campus in L.A. evokes warm-weather fun, with a cobalt-blue meeting room, a “pool” of gym mats, and ink-jet palm trees.
Pallotta TeamWorks, an L.A. charity-events company, came to CWA with a 47,000-square-foot warehouse and a modest budget of $40 per square foot. The firm came back with a solution of tentlike structures inspired by Christo and Jeanne- Claude’s Umbrellas installation; they’re anchored by shipping crates and an in-ground pond that proved both efficacious and eco-friendly. Sustainability shows up again at Google’s new 200,000-square-foot Mountain View headquarters, where Wilkinson built towers from reused door systems.
The architect’s sunny fabulousness has come full circle back to London: His interior for the ad agency Mother features that 250-foot-long table. He and his staff of 20 have been working on the East Coast as well. The plan for the Virginia Commonwealth University Adcenter in Richmond includes glass, metal, and exposed concrete. For JWT’s New York headquarters, completed in 2007, CWA spent six months researching management and employee likes and dislikes. “We try to understand our clients as corporate animals,” Wilkinson explains.
Following his firm’s selection as Finalist for the Cooper-Hewitt Smithsonian Design Awards for two consecutive years, the firm was honored with the 2012 National Design Award for Interior Design. Their recent work includes large headquarters projects for Macquarie Bank in Sydney, Australia, and London, UK as well as small but provocative projects like the ‘Superdesk’ for The Barbarian Group in New York City. Their large media center project for Santa Monica College in their hometown will open in early 2016.
Having significantly altered workplace culture, Wilkinson himself is a culture hound. He draws inspiration from writers (Roland Barthes, T.S. Eliot, Marshall McLuhan), musicians (John Cage, Brian Eno), directors (Ingmar Bergman, Alain Resnais, Douglas Sirk), and even fashion designers (Rudi Gernreich, Yves Saint Laurent, Miuccia Prada). “Architecture,” he says, “is the clothing of space.”


