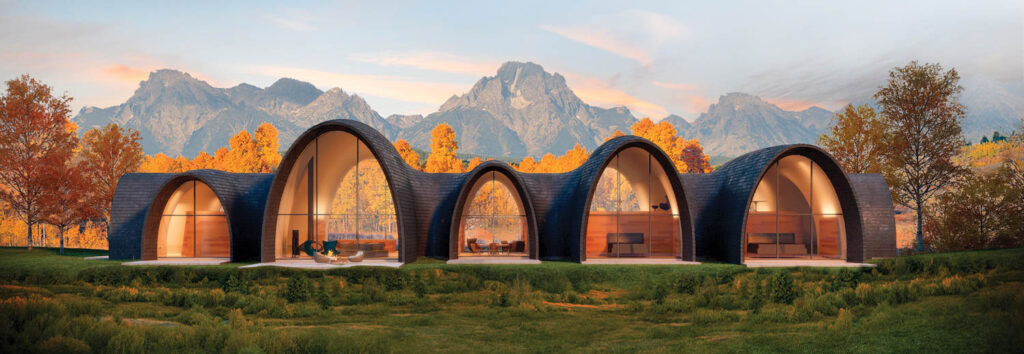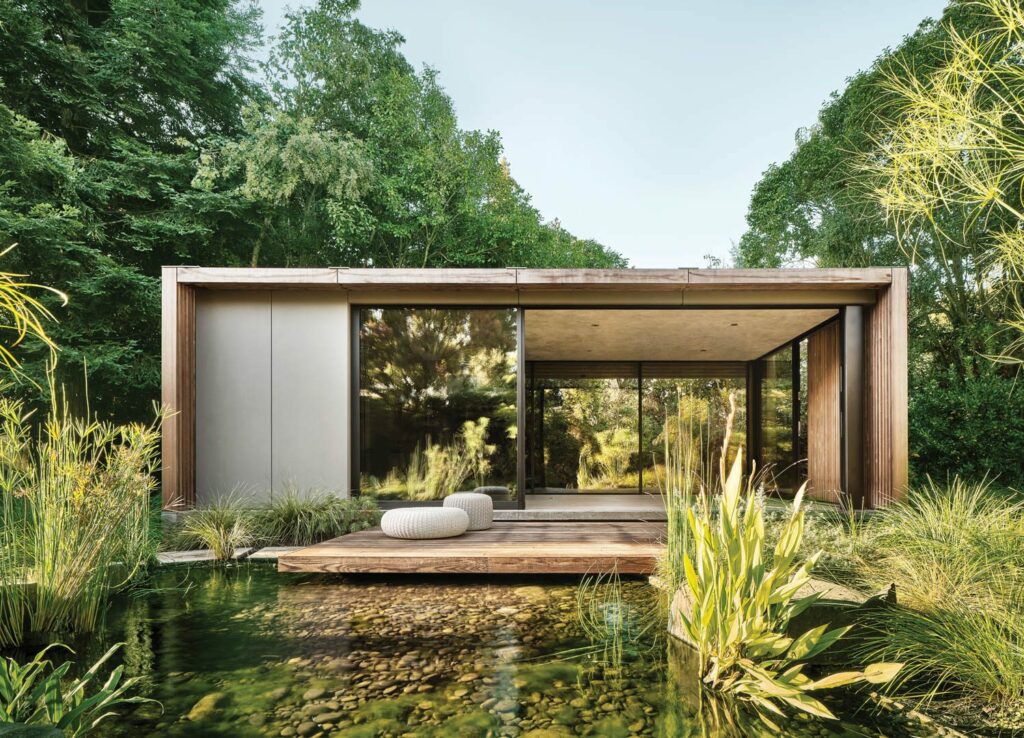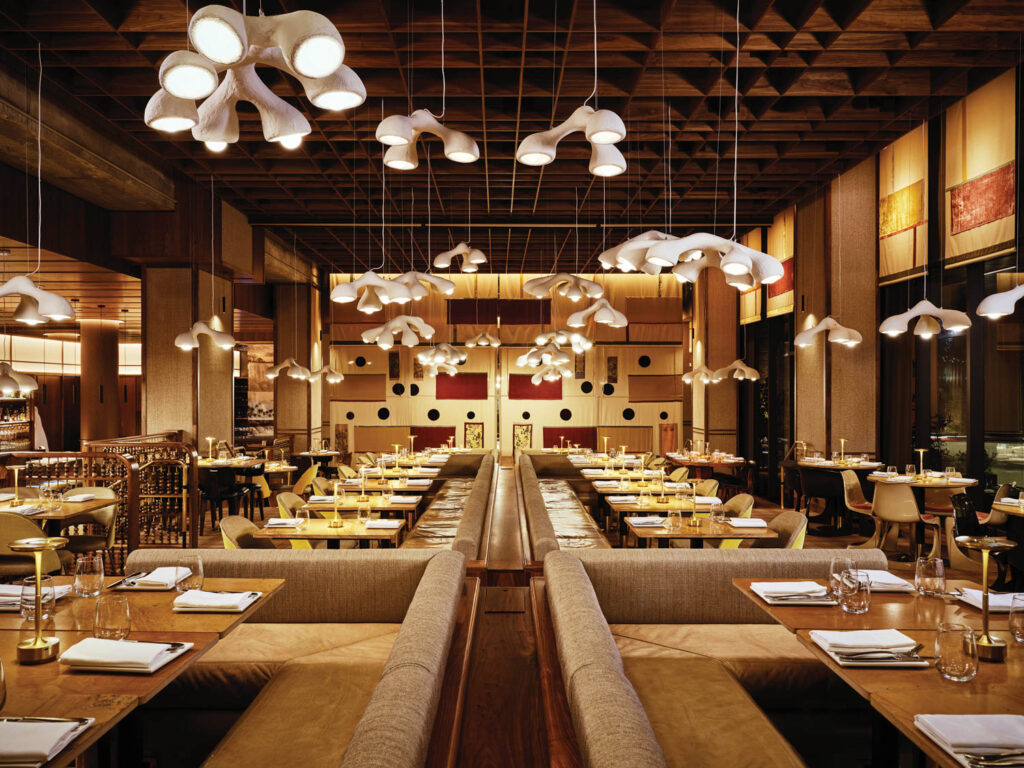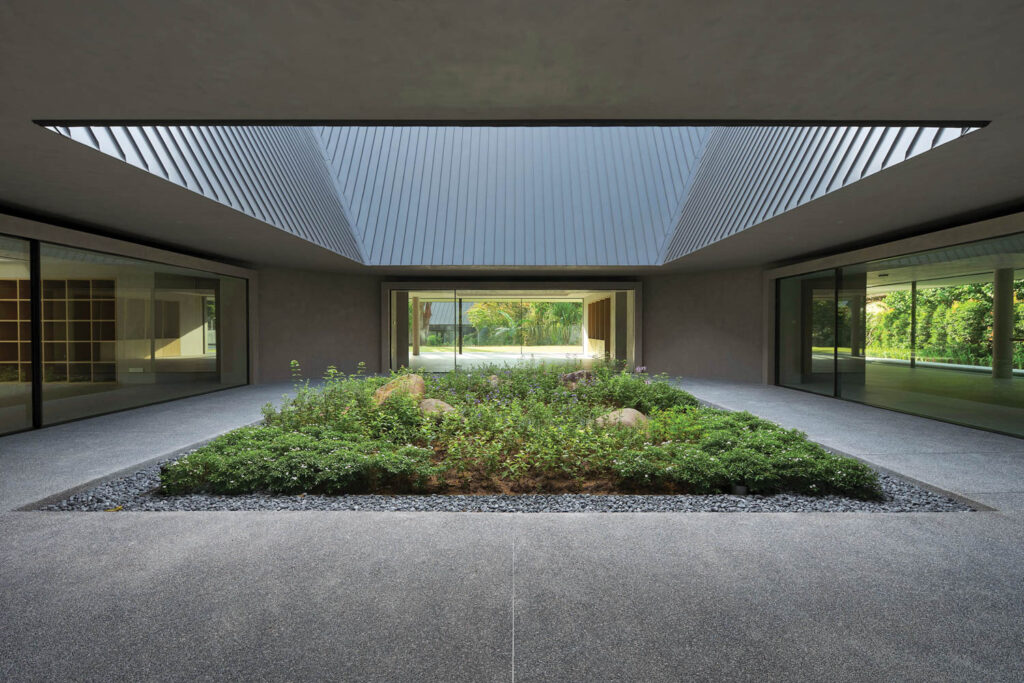
For 3 Siblings in Singapore, This Siheyuan-Style Build on the Site of Their Childhood Home Offers Room to Grow
2022 Best of Year Winner for City House Architecture
Three siblings were attached to their childhood home in Singapore, a colonial-style bungalow ringed by lush vegetation. They loved its deep eaves, pitched roof, and mix of Malay and Victorian details. But as adults, they had outgrown the shared space. The trio asked Neri&Hu to build a new, larger house on the same site that evoked the original design, balanced private and communal spaces, and included a small memorial garden to honor their late mother.
The design team met these requests by reinterpreting the traditional Chinese home, or siheyuan, a typology that accommodates multiple generations under the same roof. The 12,800-square-foot, two-story structure is centered on a courtyard and remembrance garden, with communal spaces on the ground floor and private ones upstairs. The concept frames the Zenlike garden as the sacred heart of the home. The main corridor forms a circle around it, and open-air light wells and austere concrete interiors create a meditative environment. But expansive glass walls and sliding doors also connect living areas to the surrounding greenery and a swimming pool.
On the second floor, four bedrooms and balconies are housed within the steep gables of the zinc roof. Three double-height spaces allow family members to look down from the private to public zones, ensuring their daily lives are always intertwined.
See Interior Design’s Best of Year Winners and Honorees
Explore must-see projects and products that took home high honors.
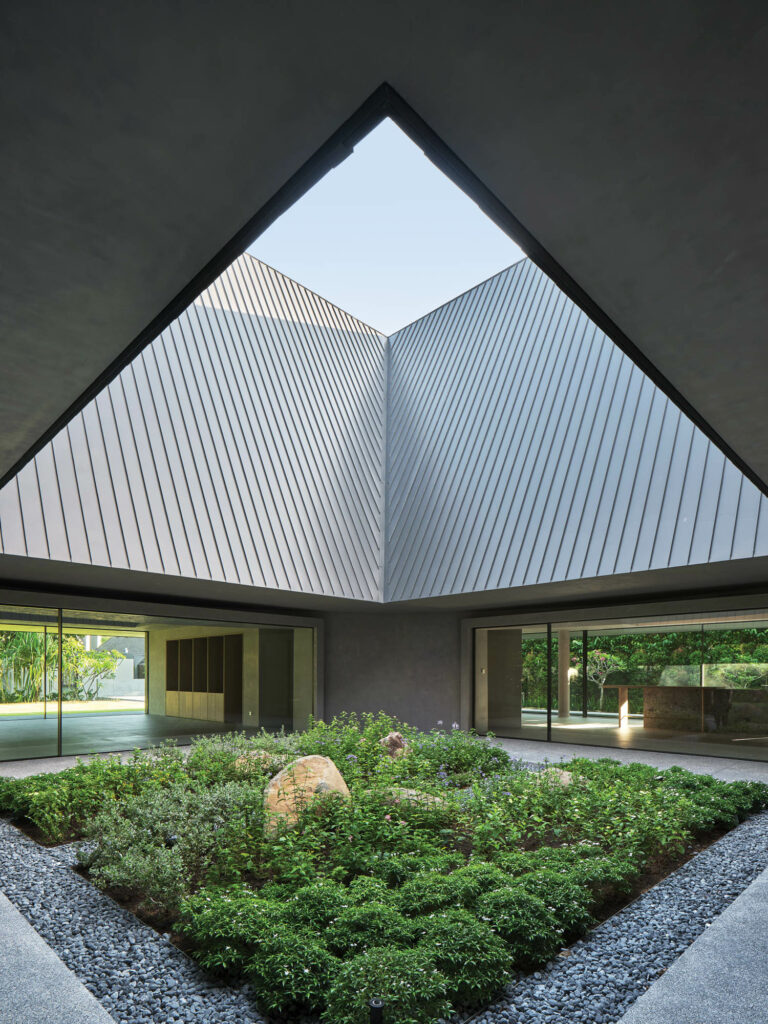

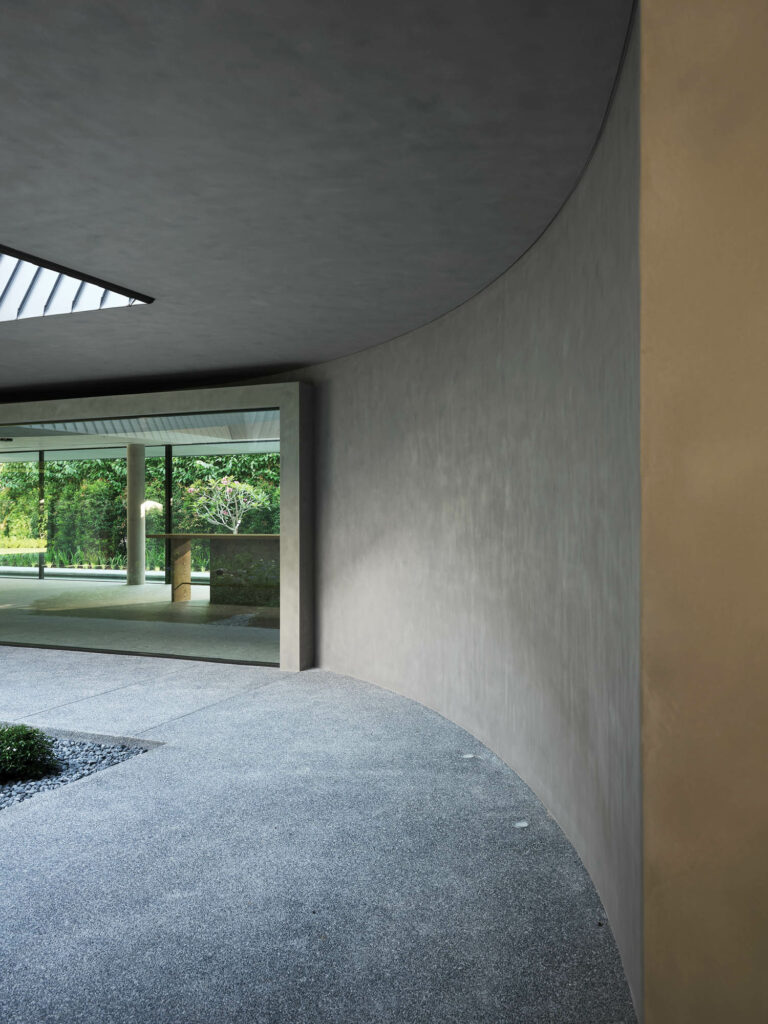

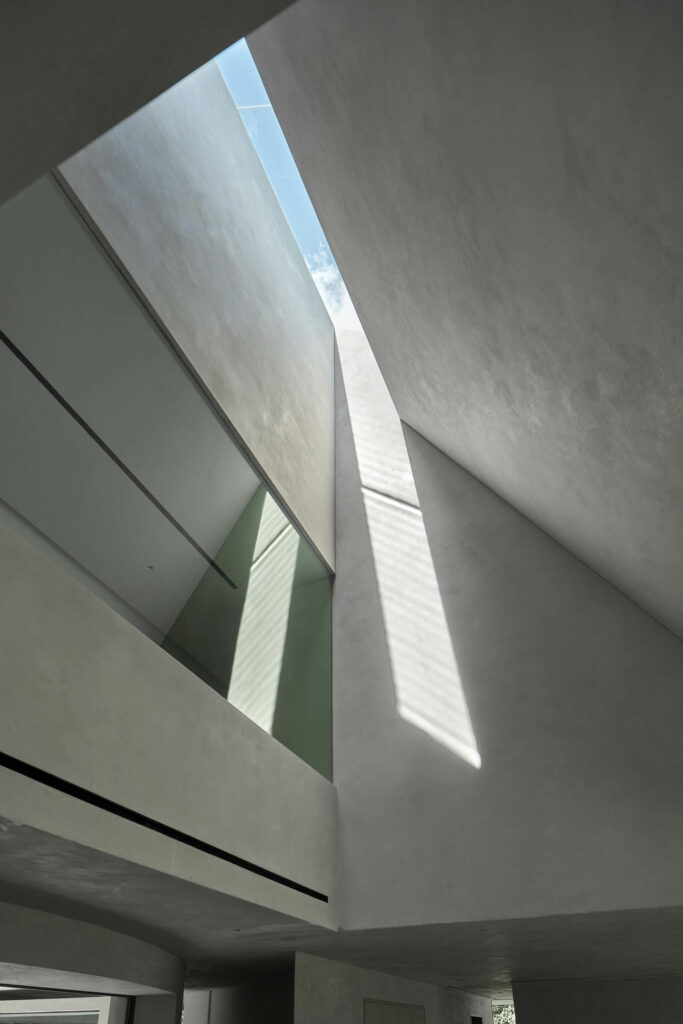

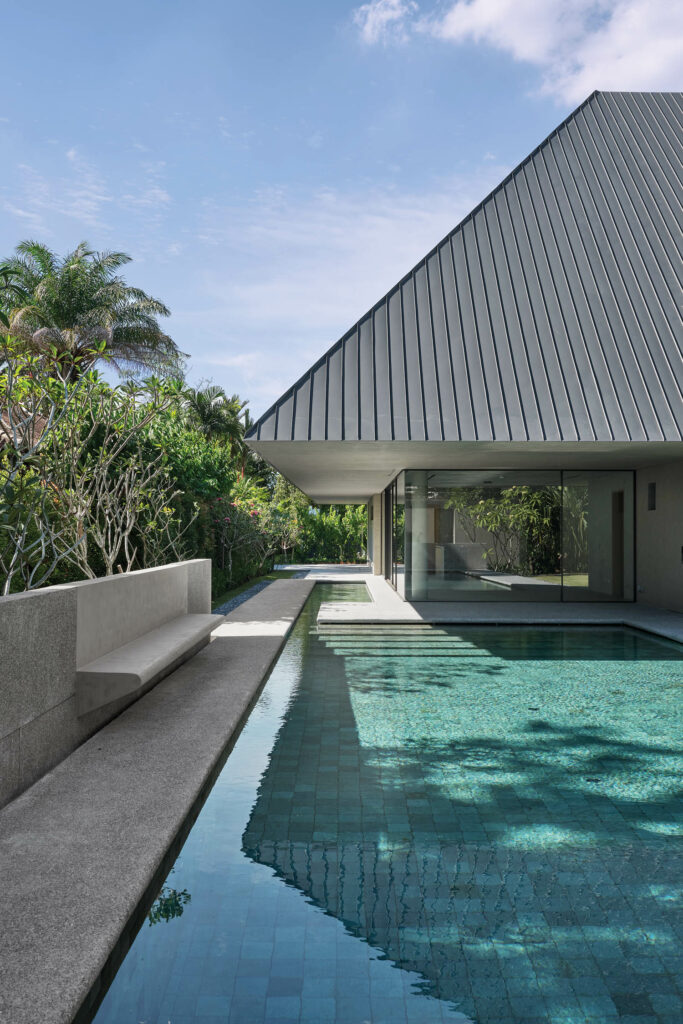

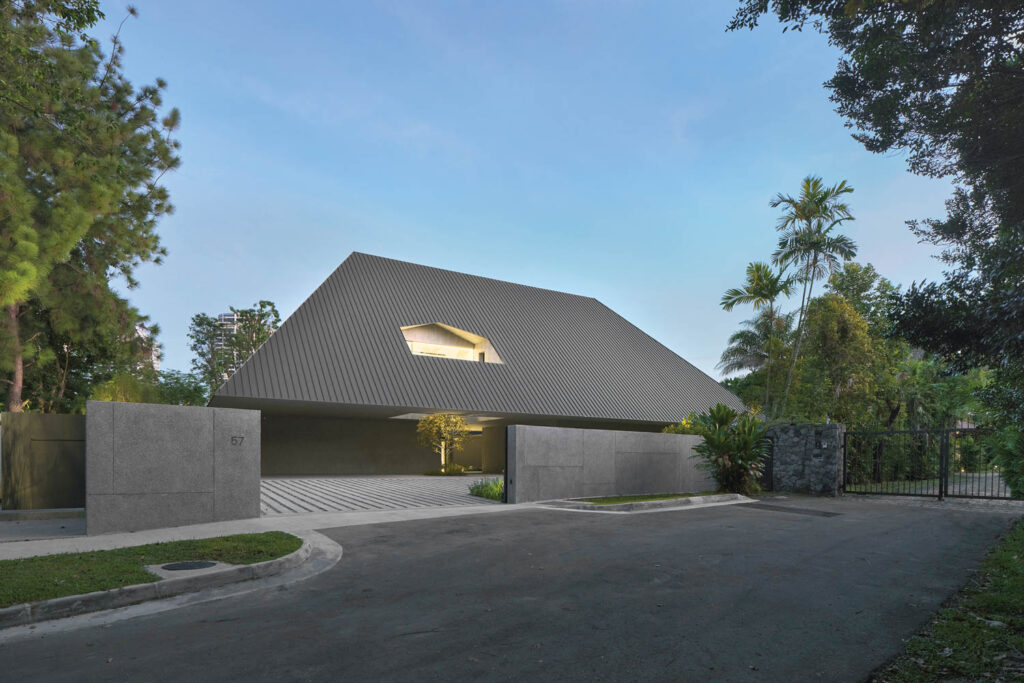




project team
read more
Projects
Right Angle Studio Designs an Inviting Family Office in Singapore
Tranquillity is not conventionally a trait associated with workspaces but this family office designed by Right Angle Studio in Singapore aspires for that.
Awards
Interior Design’s 2022 Best of Year Award Winners
See Interior Design’s 2022 Best of Year Award winners, representing the best A&D projects and products from across the globe.
Projects
Top 10 Homes Stories of 2022
Our top residential stories of 2022 demonstrate the continued creativity of designers, proving that residential design has no limits.
recent stories
Projects
Innovation Thrives in This Postpandemic Workplace
Clive Wilkinson Architects and WRNS Studio deposit a light and airy workplace for financial-software company Intuit in Mountain View, California.
Projects
6 Restaurants and Bars That Inspire Appetites and Awe
Across the Americas, from Canada to Argentina, a fresh crop of restaurants and bars is serving up truly innovative F&B design.
Projects
Immersive Design Greets Visitors in the Flogistix HQ
Rand Elliott Architects engages visitors in the mysterious world of Oklahoma tech company Flogistix with dramatic lighting and high-tech LED elements.


