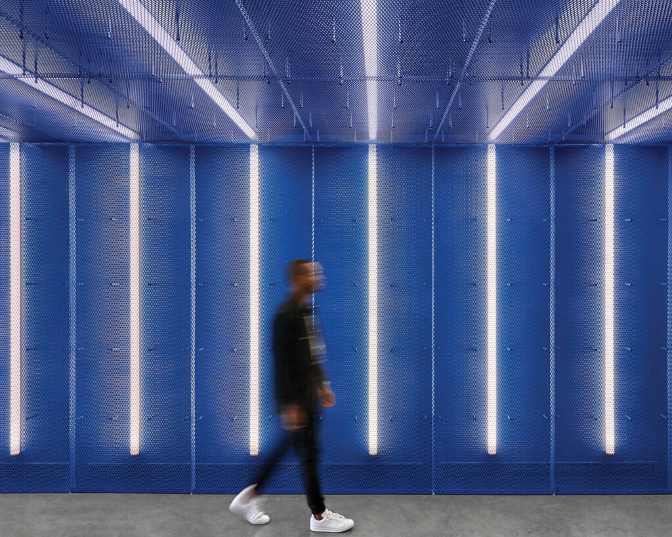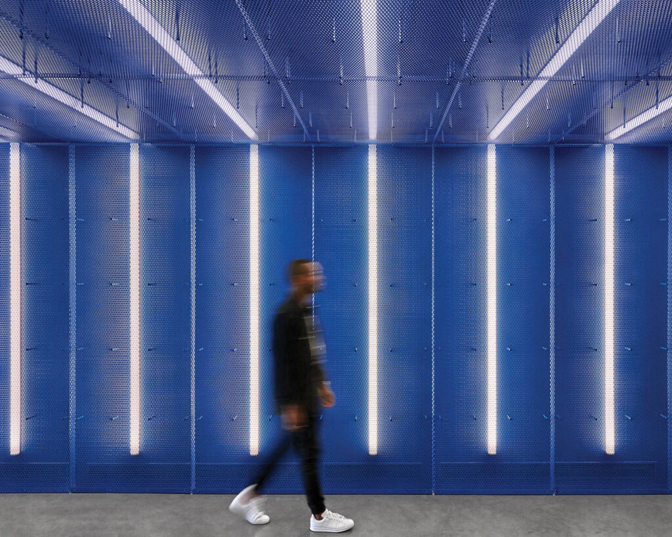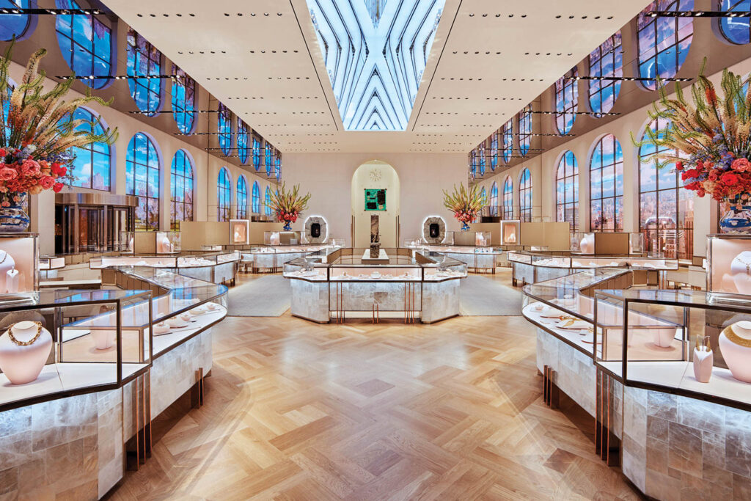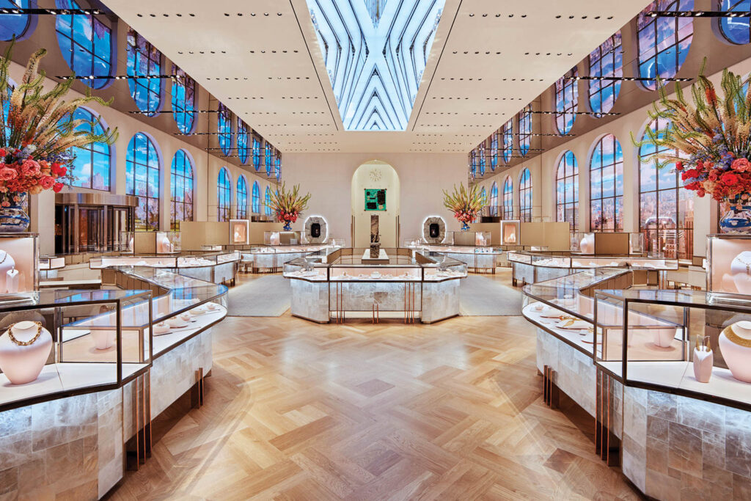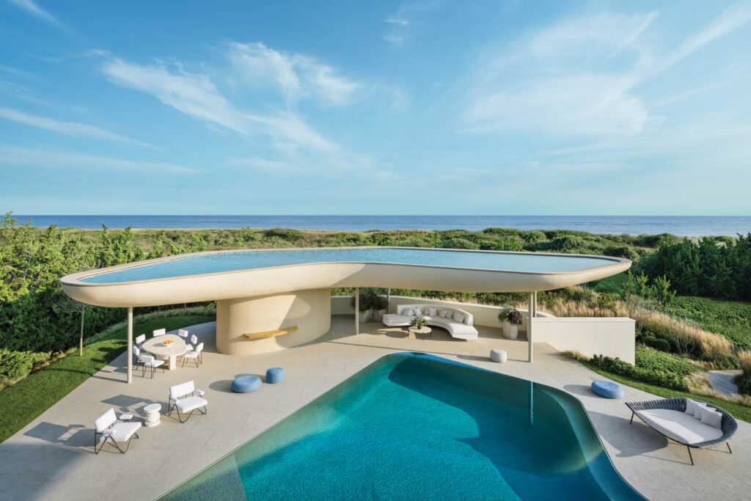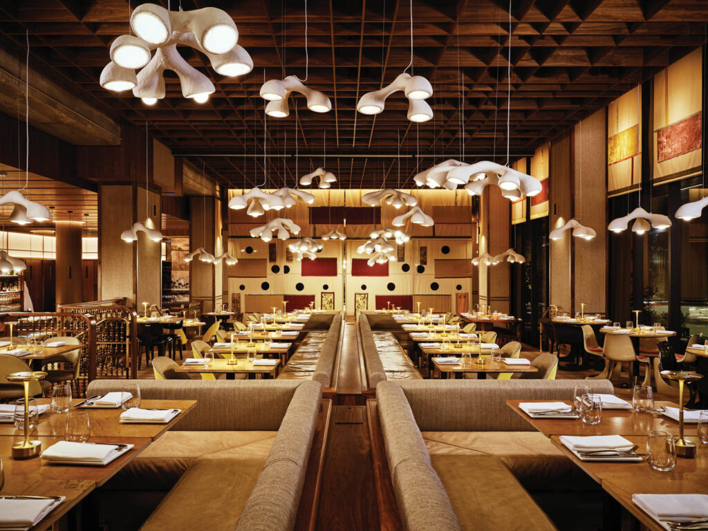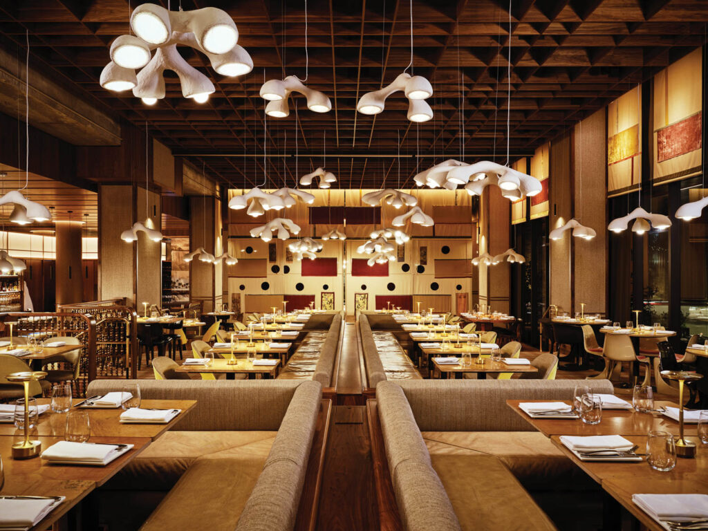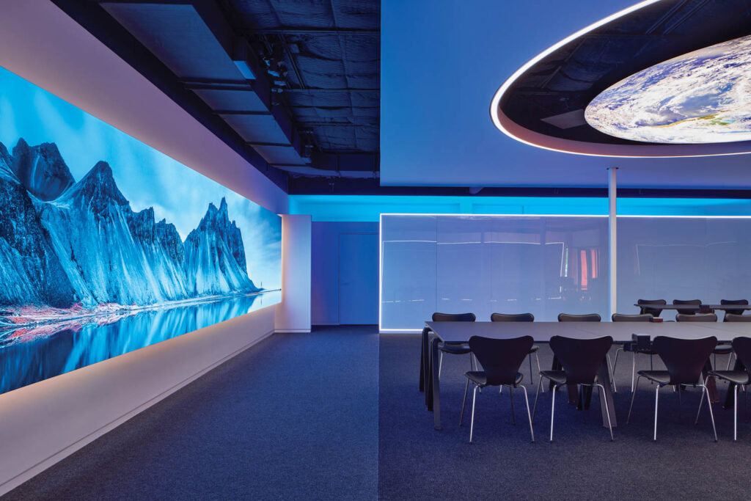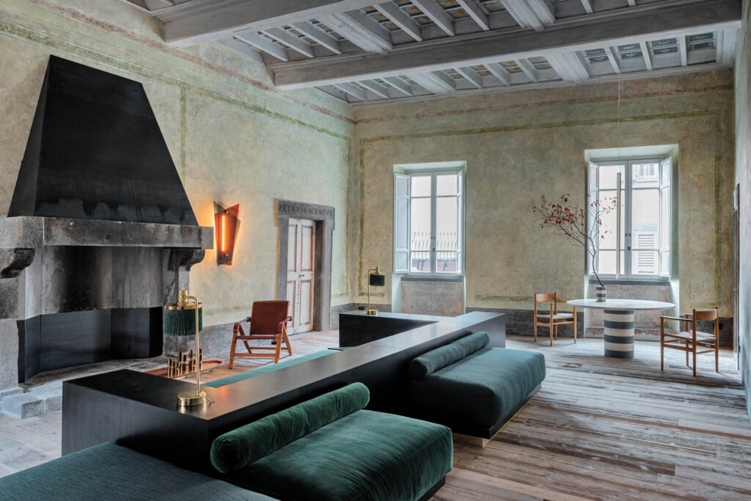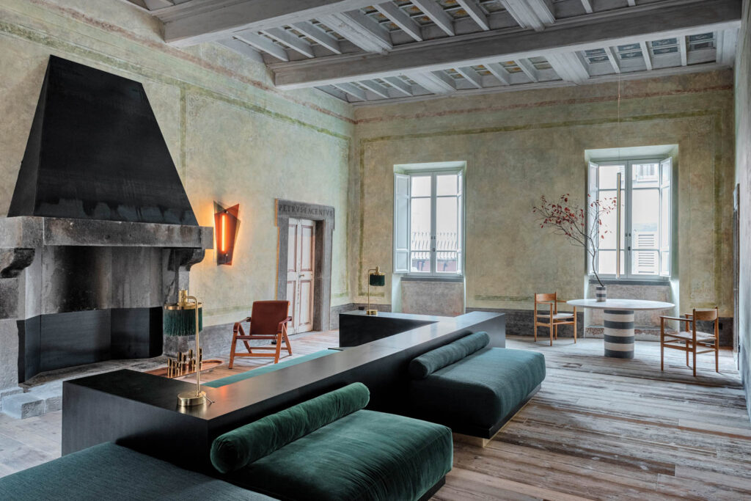
Gensler and Arcadis Team Up on Capital One’s Virginia Campus
2023 Best of Year Winner for Large Commercial Lobby/Amenity Space
The master plan for Capital One’s corporate campus initially called for one building on the Block A site in Tysons, Virginia. But Gensler proposed something different: two towers connected by a glass atrium. Encompassing floors 12 to 23, the 14,600-square-foot “sky lobby” now forms the buzzing heart of the bank’s headquarters. American black walnut frames and warms up the lofty space. Crisscrossing bridges house hospitality-esque lounge and conference areas by Arcadis. Two artist installations really make the project soar. Stretching across seven floors is Waves of Elevation, JD Deardourff’s swirling, multicolored mural depicting a topographical map of the Potomac River watershed, while Anne Patterson’s Ascendant Light, a steel cable–suspended installation of 55-foot-long satin ribbons, shimmers in blues and yellows, looks different from every angle, and gently sways as it spans six stories.
See Interior Design’s Best of Year Winners and Honorees
Explore must-see projects and innovative products that took home high honors.

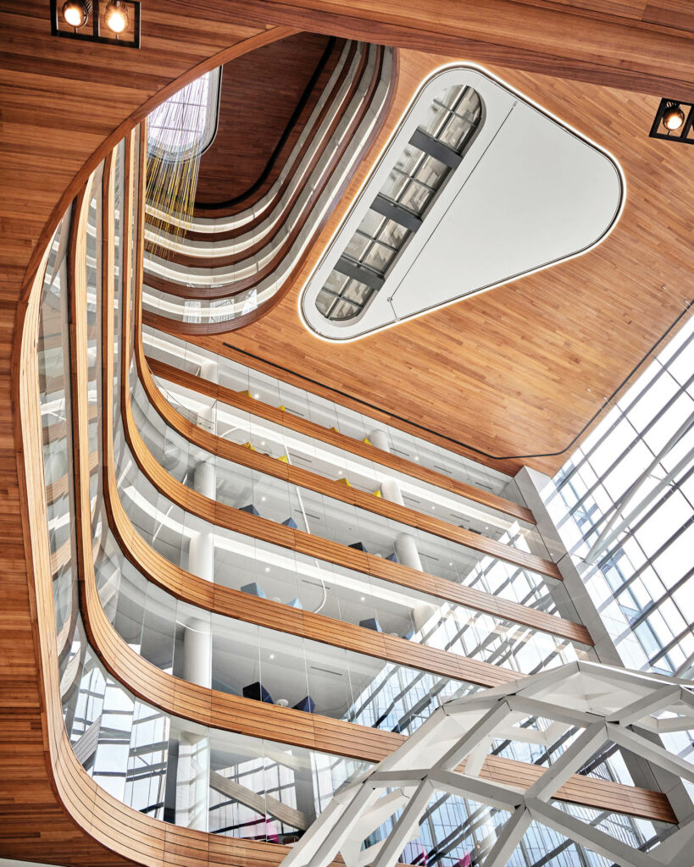
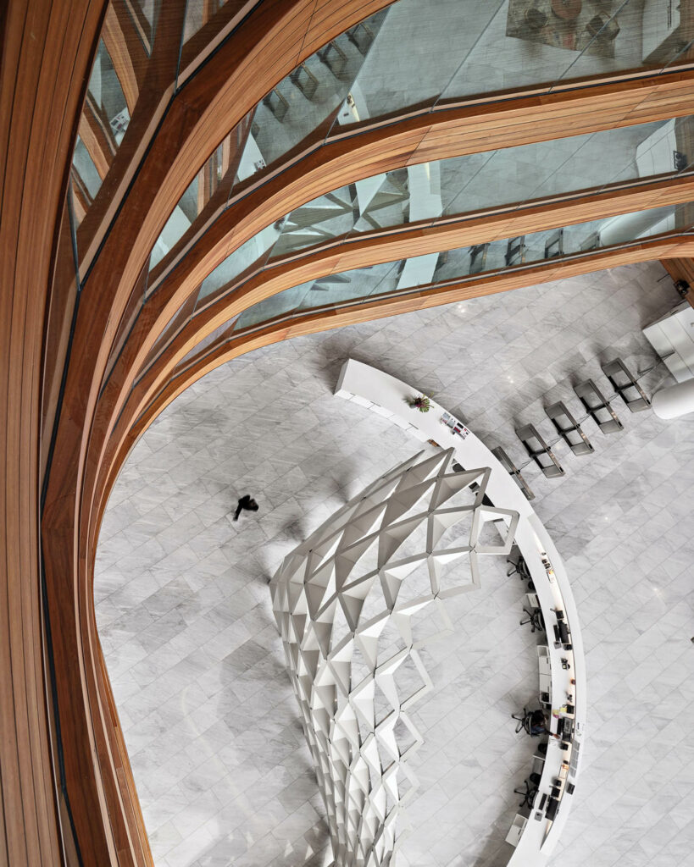
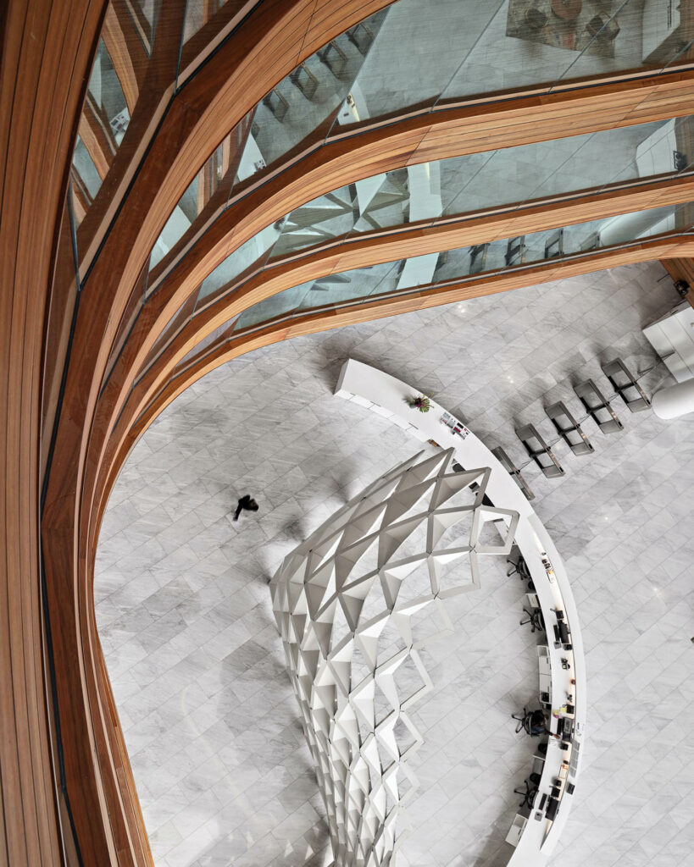


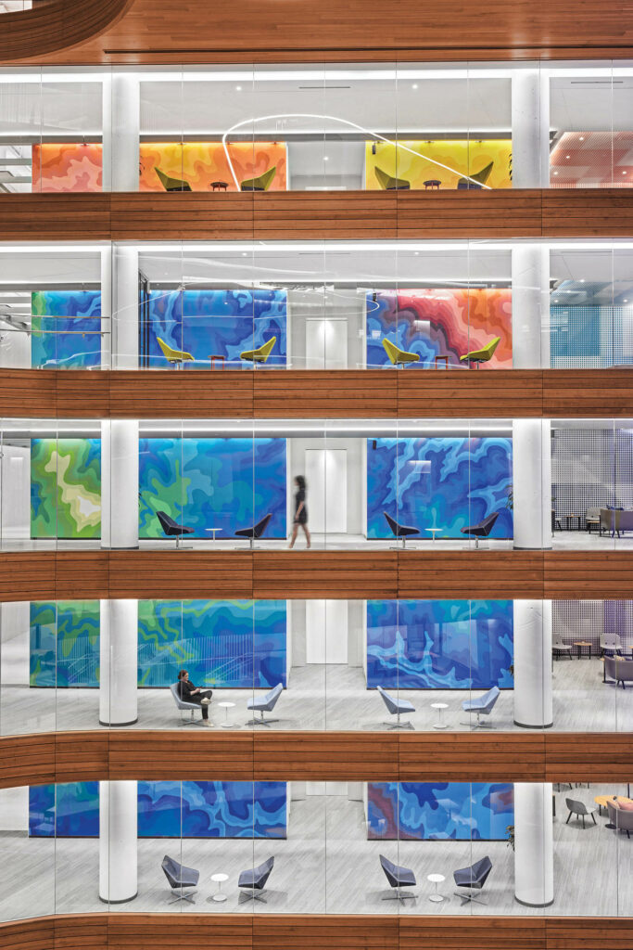
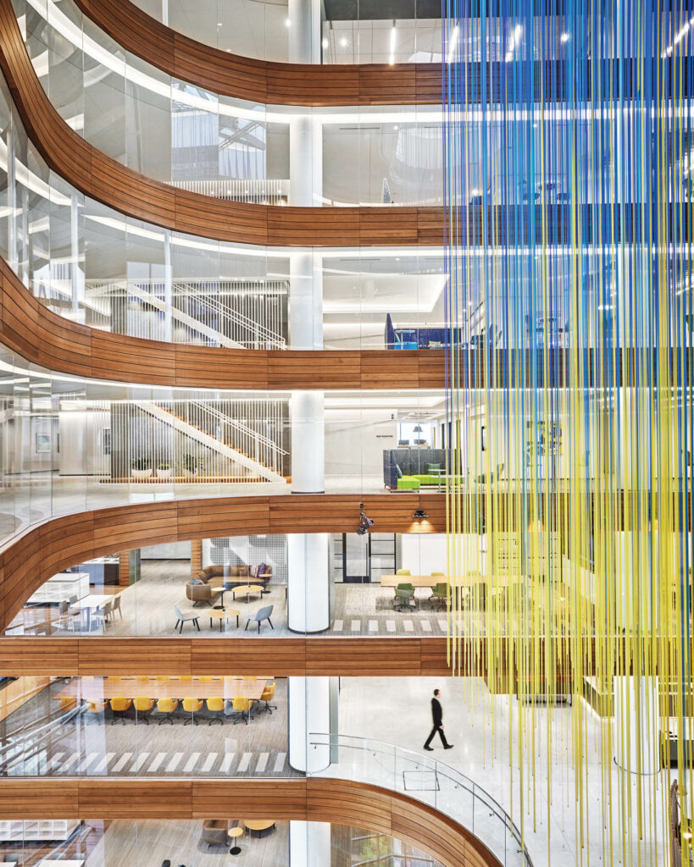
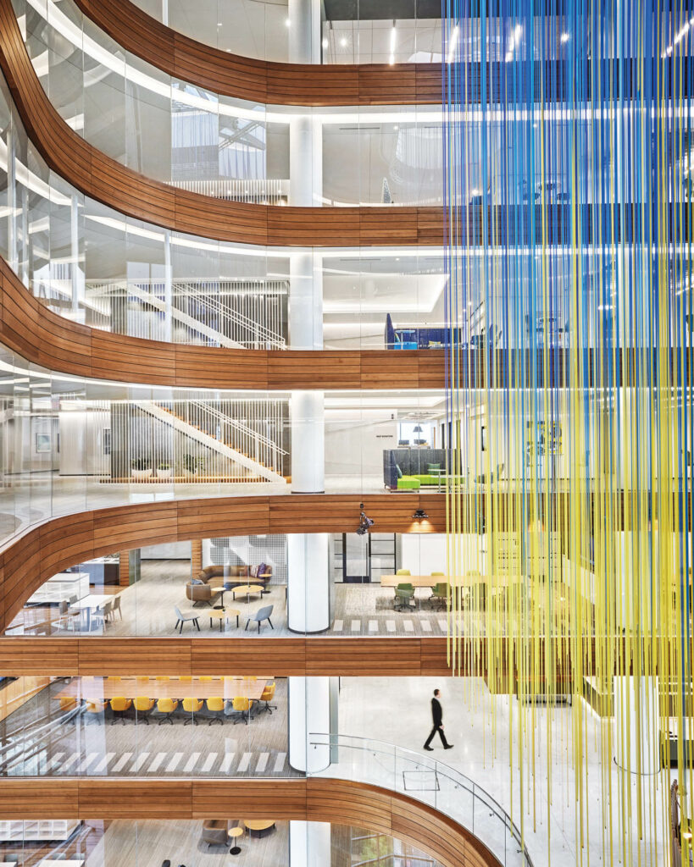
PROJECT TEAM
Gensler: Clay Jackson; Derek Warr; Karl Smeltzer; Jared Krieger; jeff barber; Theresa Sheils.
Arcadis: Kim Heartwell; Neal Hudson; Kate Herman; Michael Horton; Kim Jennings.
read more
Projects
Sustainable Design Reigns Supreme at the Adidas HQ
Take a closer look at the 2023 Interior Design Best of Year Awards winner for Environmental Impact by Studio O+A and Lever Architecture.
Projects
Peter Marino Artfully Redesigns Tiffany & Co.’s Flagship
A redesign of the flagship for Tiffany & Co.—The Landmark by Peter Marino Architect pays homage to the storied jeweler’s legacy of luxury.
Projects
This Award-Winning Beach House Surprises in More Ways Than One
Life’s a beach at the 2023 Interior Design Best of Year Awards winner for Large Beach House by Steven Harris Architects and Rees Roberts & Partners.
recent stories
Projects
6 Restaurants and Bars That Inspire Appetites and Awe
Across the Americas, from Canada to Argentina, a fresh crop of restaurants and bars is serving up truly innovative F&B design.
Projects
Immersive Design Greets Visitors in the Flogistix HQ
Rand Elliott Architects engages visitors in the mysterious world of Oklahoma tech company Flogistix with dramatic lighting and high-tech LED elements.
Projects
Inside a Historic Palace Turned Boutique Hotel in Italy
The striped facade of an Italian duomo inspired the renovation of the Palazzo Petrvs, a boutique hotel in Orvieto by Giuliano Andrea dell’Uva Architetti.


